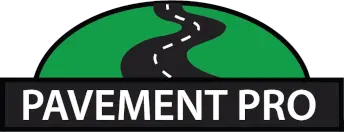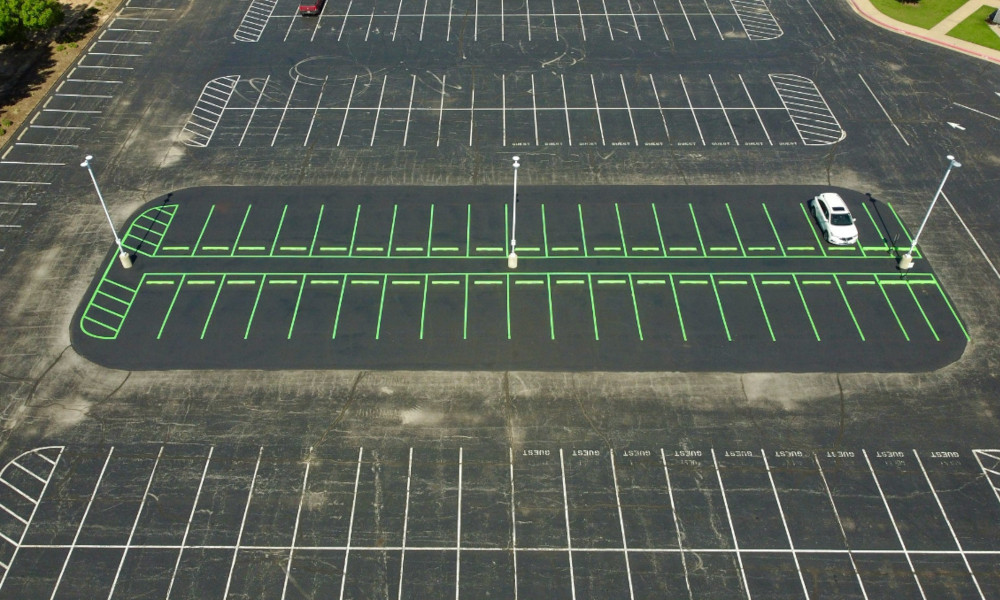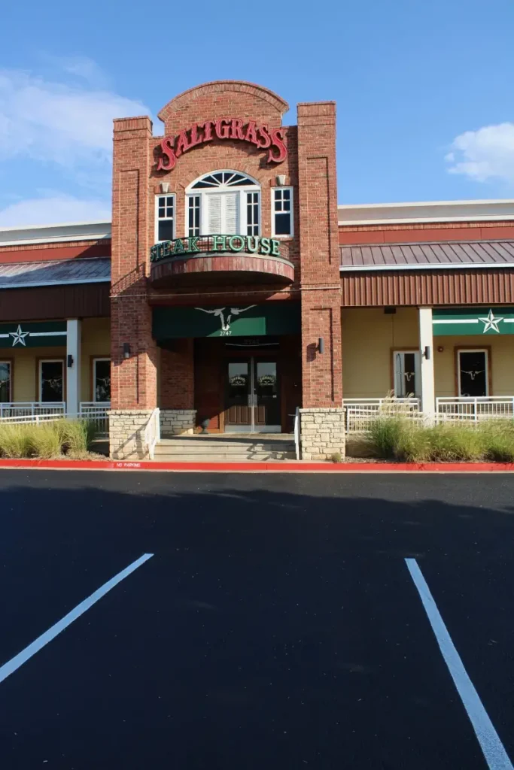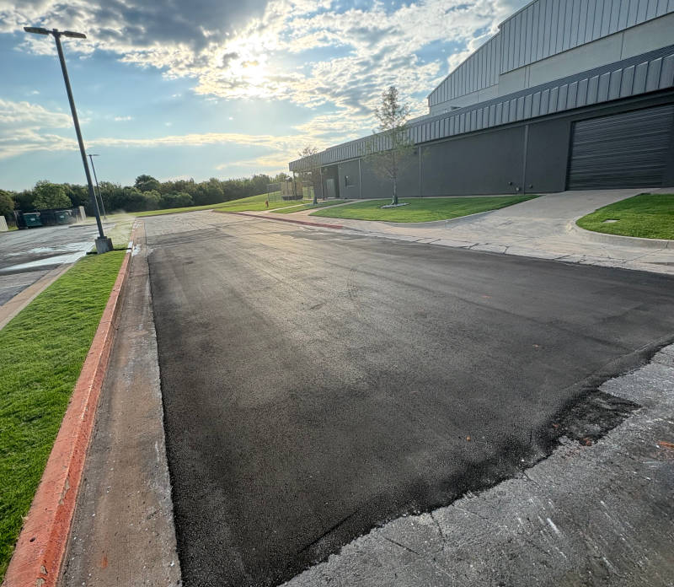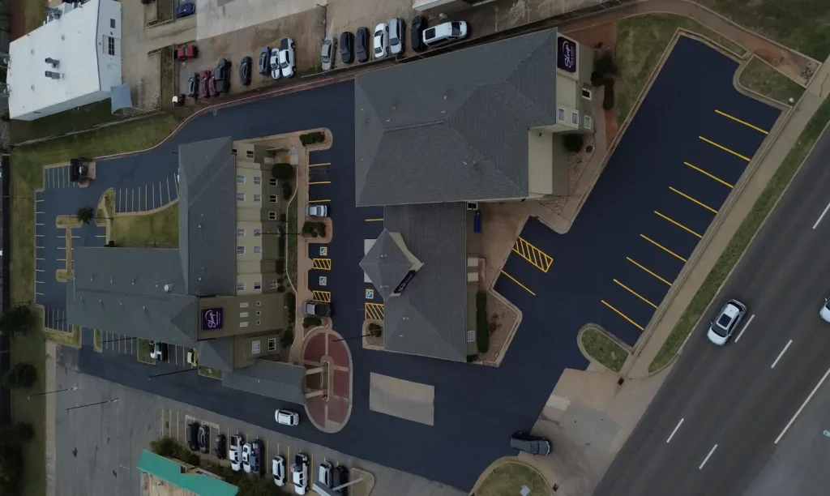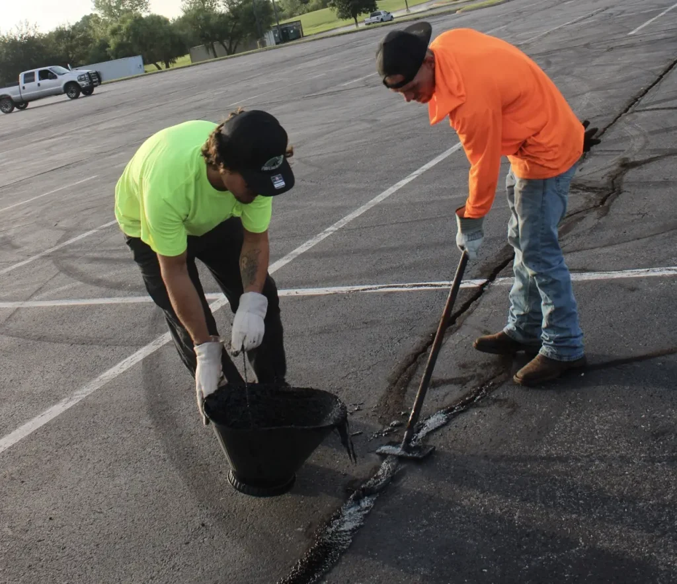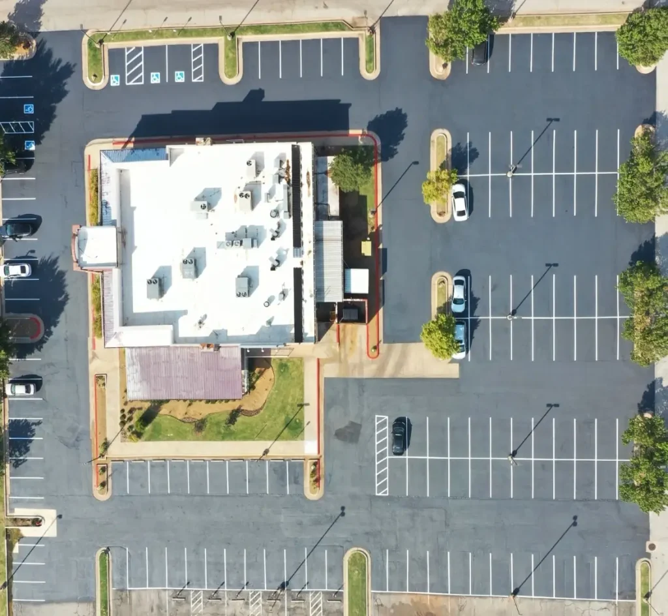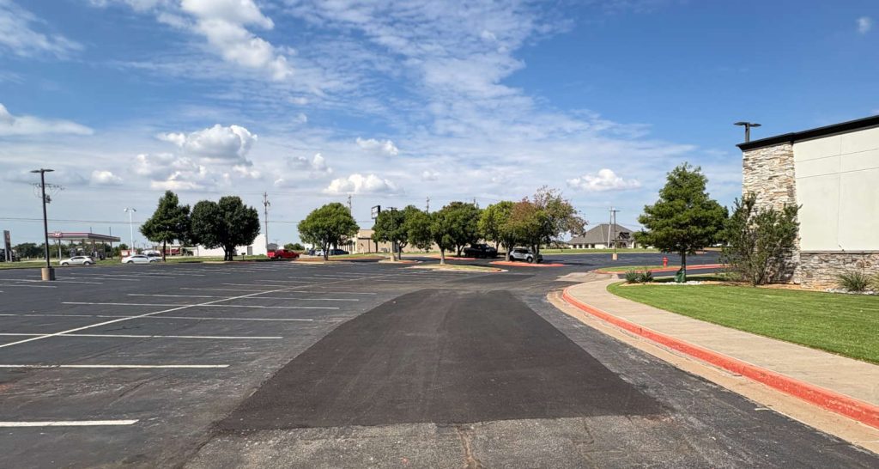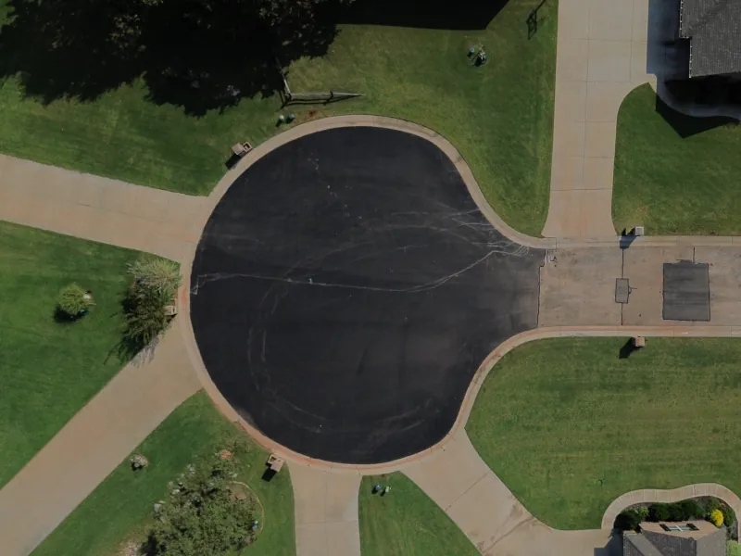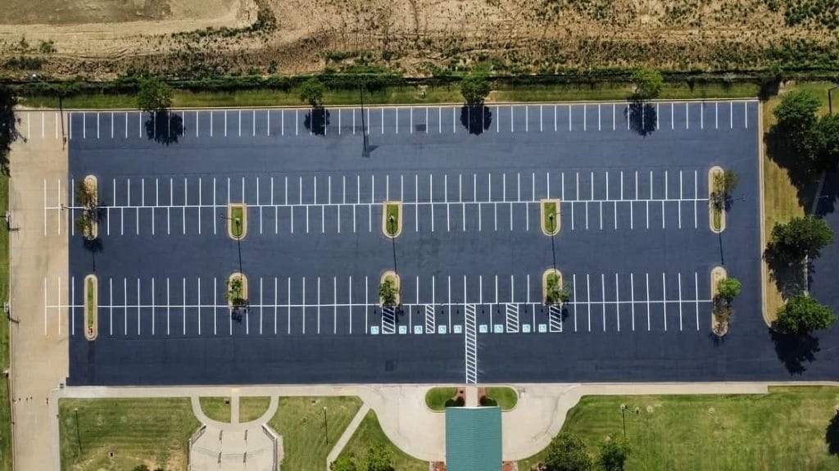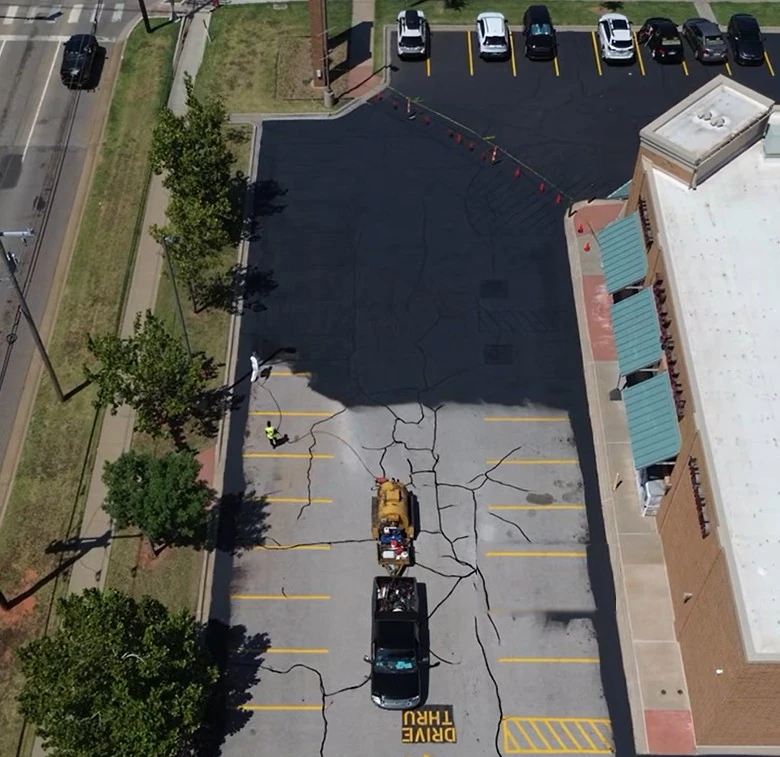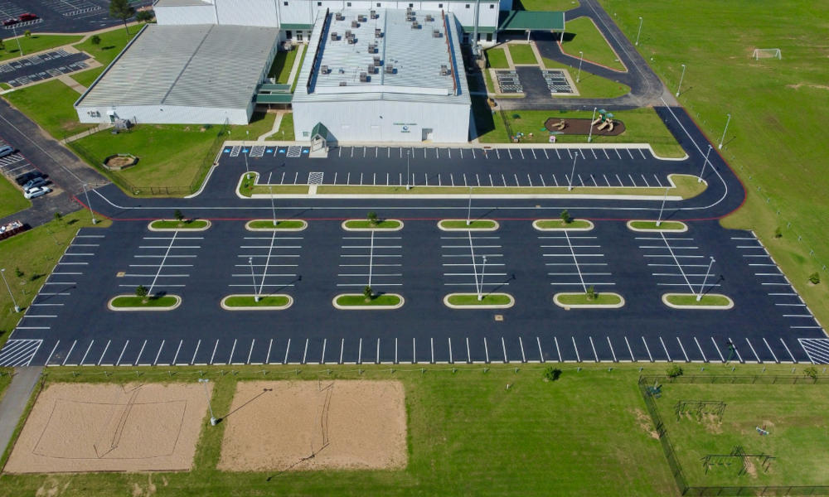Building a new asphalt parking lot in Oklahoma City involves navigating city zoning codes, permit requirements, construction standards, and accessibility regulations. This guide breaks down the essential requirements property owners and contractors need to know before starting a commercial parking lot project in OKC.
Oklahoma City Permit Requirements
All commercial parking lot construction in Oklahoma City requires permits and plan approval from the Development Services Department. The permitting process ensures your project complies with city codes for safety, drainage, accessibility, and land use.
Required Documentation:
- Site plan drawn to scale showing property lines, building dimensions, street widths, and location of all structures
- Complete parking layout including number of spaces, accessible parking locations, drive aisles, and ingress/egress points
- Landscape plan identifying existing and proposed landscaping (required for all parking lot projects)
- Drainage and stormwater management plan
- Public easements and significant drainage features
Application Process:
- Submit application and plans through the online Permit Portal at okc.gov
- Development Services reviews plans for code compliance
- Address any revision requests from reviewers
- Pay permit fees (calculated based on project valuation and square footage)
- Receive permit approval before starting construction
Timeline: Simple parking lot projects typically take 2-4 weeks for plan review and approval. Complex commercial projects with extensive stormwater management requirements can take 2-3 months. Contact OKC Plan Review at 405-297-2525 with specific questions about your project.
Parking Space Construction Standards
Oklahoma City’s zoning code (Chapter 59, Article X) establishes specific construction standards for all commercial parking lots. These requirements ensure proper functionality, safety, and longevity.
Standard Parking Space Dimensions
Oklahoma City requires a basic parking stall to be 8.5 feet wide by 18 feet long. Property owners may optionally use 9-foot wide spaces for improved customer experience. Parking lots can designate up to 15% of spaces as compact car spaces, which must be 7.5 feet wide by 15 feet long and clearly marked.
Paving Requirements
All off-street parking areas, aisles, and access driveways must be permanently paved with hard-surfaced pavement. The minimum standard is:
- 2 inches of hot asphaltic
- 4-inch base of stabilized aggregate
- Or equivalent approved by the Public Works Director
Note: Gravel parking lots are not permitted for commercial use in Oklahoma City, except for specific industrial uses like mobile home sales lots, heavy equipment storage, or construction sales where alternate pervious surfaces may be approved.
Striping and Marking
All parking spaces and traffic patterns must be clearly marked with paint or plastic striping that provides permanent delineation between spaces, drive aisles, and surrounding structures. This striping must be maintained throughout the life of the parking lot.
Separation from Public Right-of-Way
Parking areas that border public streets must be separated by a 6-inch Portland cement concrete header curb, bumper, or landscape timbers. This prevents vehicles from overhanging onto public property or adjacent private property.
Vertical Clearance
Parking lots must maintain a minimum of 8 feet vertical clearance free of all obstructions for all parking spaces and drive aisles. This ensures adequate clearance for trucks, vans, and SUVs.
ADA Accessibility Requirements
Federal ADA regulations and Oklahoma City codes require specific numbers and types of accessible parking spaces based on your lot’s total capacity. Compliance isn’t optional—it’s a legal requirement that protects your business from fines and lawsuits.
Number of Accessible Spaces Required
| Total Parking Spaces | Required Accessible | Van-Accessible |
| 1-25 | 1 | 1 |
| 26-50 | 2 | 1 |
| 51-75 | 3 | 1 |
| 76-100 | 4 | 1 |
| 101-150 | 5 | 1 |
| 151-200 | 6 | 1 |
Important: At least 1 of every 6 accessible spaces must be van-accessible. For lots with 7-12 accessible spaces, you need 2 van spaces. Medical facilities have higher requirements: outpatient facilities need 10% accessible spaces, while rehabilitation centers need 20%.
Accessible Space Dimensions
- Standard accessible spaces: 8 feet wide with 5-foot access aisle
- Van-accessible spaces: 11 feet wide with 5-foot access aisle
- Vertical clearance: Minimum 98 inches (8 feet 2 inches) for van spaces
- Maximum slope: 2% in all directions for proper wheelchair accessibility
Two accessible spaces can share one access aisle if the aisle is positioned between them.
Signage Requirements
- Each accessible space must display the international symbol of accessibility
- Signs must be mounted at least 60 inches above ground (measured to bottom of sign)
- Van-accessible spaces require additional ‘van accessible’ designation on signage
- Signs must remain visible when vehicles are parked in the space
For comprehensive ADA parking compliance guidance specific to Oklahoma, including accessible route requirements, ramp specifications, and enforcement details, see our complete ADA Parking Compliance Guide.
Stormwater Management Requirements
Parking lots create large impervious surfaces that dramatically increase stormwater runoff. Oklahoma City and state regulations require proper management of this runoff to prevent flooding, erosion, and water pollution.
When Stormwater Permits Are Required
- Construction disturbing 1 acre or more: Requires OKR10 Construction Stormwater Permit from Oklahoma Department of Environmental Quality (DEQ)
- All commercial parking lots in OKC: Must submit stormwater management plan to Oklahoma City Development Services for approval
- Projects adding impervious surface: May owe detention fees or must provide on-site detention
Oklahoma City operates under a Phase I Municipal Separate Storm Sewer System (MS4) permit, which means stormwater regulations are strictly enforced and regularly inspected.
Stormwater Detention Fee
If you cannot provide on-site stormwater detention (retention pond, underground detention system, or other approved method), Oklahoma City charges a fee in lieu of detention at $0.075 per square foot of impervious surface. This fee is adjusted annually. For a 20,000 square foot parking lot, the detention fee would be approximately $1,500.
Stormwater Management Plan Requirements
Your stormwater plan must show:
- Drainage patterns and flow direction across the site
- Location and capacity of detention facilities (if provided on-site)
- Erosion control measures during construction
- How runoff connects to city storm sewer system or natural drainage
- Pollution prevention measures (oil/grit separators for high-traffic lots)
Projects over 1 acre require a certified engineer to design the stormwater system. Failure to properly manage stormwater can result in stop-work orders, fines, and required remediation at your expense.
Minimum Parking Space Requirements by Use
Oklahoma City’s zoning code specifies minimum parking requirements based on your business type. Providing too few spaces can result in permit denial or zoning violations.
Common Commercial Use Requirements:
| Business Type | Minimum Spaces Required |
| General Retail | 1 space per 200 sq ft of gross floor area |
| Restaurant (with table service) | 1 space per 75 sq ft of gross floor area |
| General Office | 1 space per 250 sq ft of gross floor area |
| Medical/Dental Office | 1 space per 150 sq ft of gross floor area |
| Warehouse/Light Industrial | 1 space per 1,000 sq ft plus 1 per employee |
| Fitness Center/Gym | 1 space per 150 sq ft of gross floor area |
Note: These are examples from Oklahoma City’s extensive parking requirements table. For businesses not listed or unique use cases, the Public Works Director determines parking requirements after reviewing your site plan. The complete requirements table covers over 100 different use types.
Parking Requirement Reductions
Oklahoma City allows up to 25% reduction in required parking spaces through the following methods:
- Bicycle parking: Reduce by 1 car space for every 2 bike spaces (must be near building entrance with proper racks)
- On-street parking: Credit for delineated on-street spaces immediately adjacent to property
- Tree preservation: Reduce by 1 space for each significant tree preserved within or near parking lot
- Motorcycle/scooter parking: Reduce by 1 car space for every 2 designated motorcycle spaces
The Development Services Director may approve an additional 5% reduction if you can demonstrate the reduced number adequately serves your anticipated parking demand.
Setback and Property Line Requirements
Setback requirements determine how far your parking lot must be positioned from property lines, streets, and adjacent properties. These requirements vary by zoning district (commercial, industrial, mixed-use, etc.).
Key Setback Rules:
- Public right-of-way separation: Parking areas must be separated from public streets by a 6-inch concrete curb or approved barrier
- No public property encroachment: Vehicles cannot overhang onto public streets, sidewalks, or right-of-way
- Adjacent property protection: Curbing must prevent vehicle overhang onto neighboring private property
- Zoning district specific: Exact setback distances from property lines vary by your property’s zoning classification
Contact OKC Development Services at 405-297-2525 with your property address to determine specific setback requirements for your zoning district. Your site plan must clearly show all setbacks and property line separations for permit approval.
Working With Oklahoma City Development Services
Successfully navigating OKC’s parking lot requirements requires attention to multiple city departments and review processes.
The best approach is to engage with Development Services early in your planning process. A pre-application meeting can identify potential issues before you invest in detailed engineering plans. Most commercial parking lot projects benefit from working with a civil engineer familiar with OKC requirements to ensure your initial submission meets all codes and standards.
