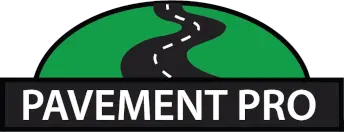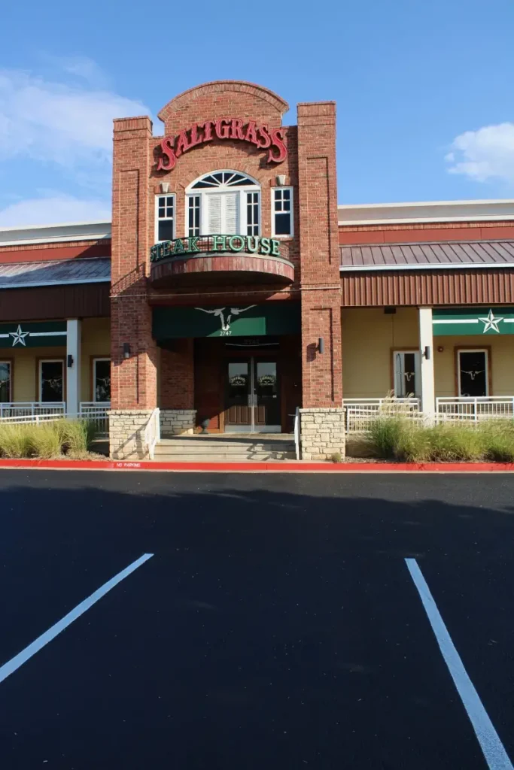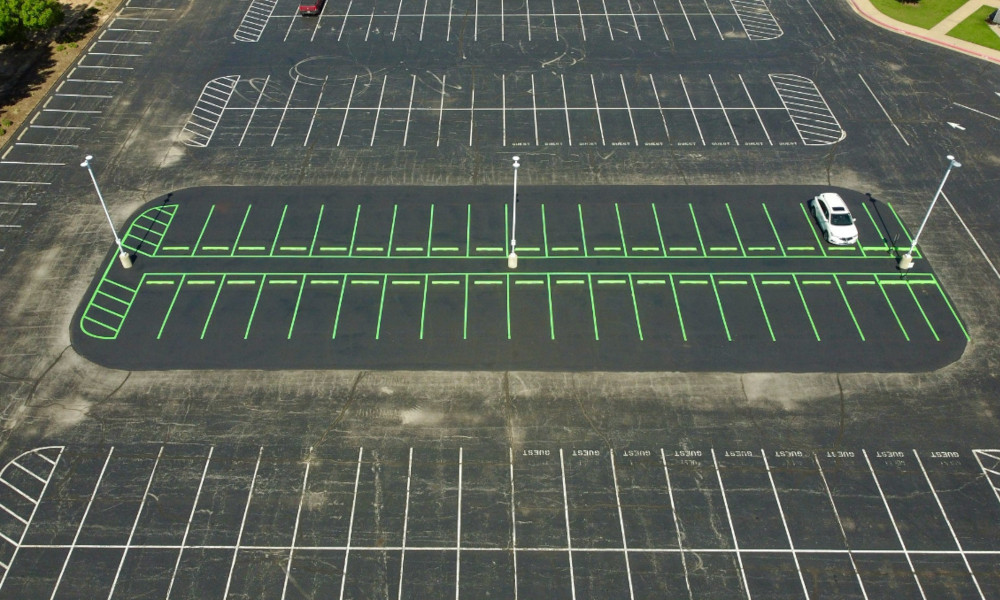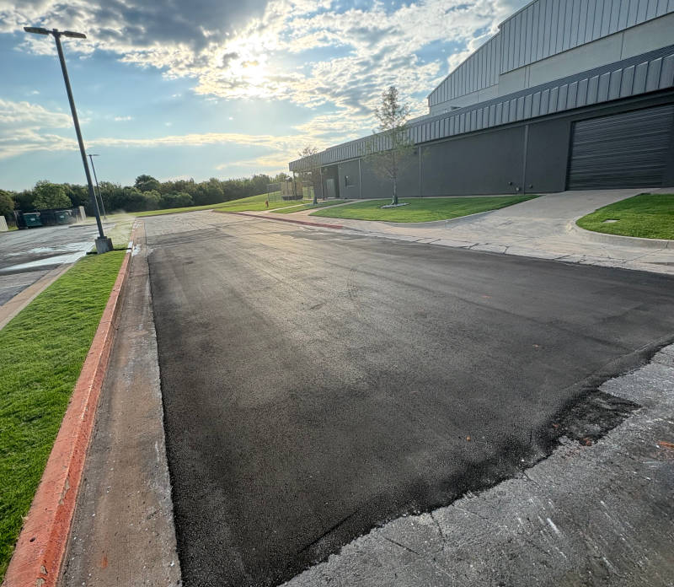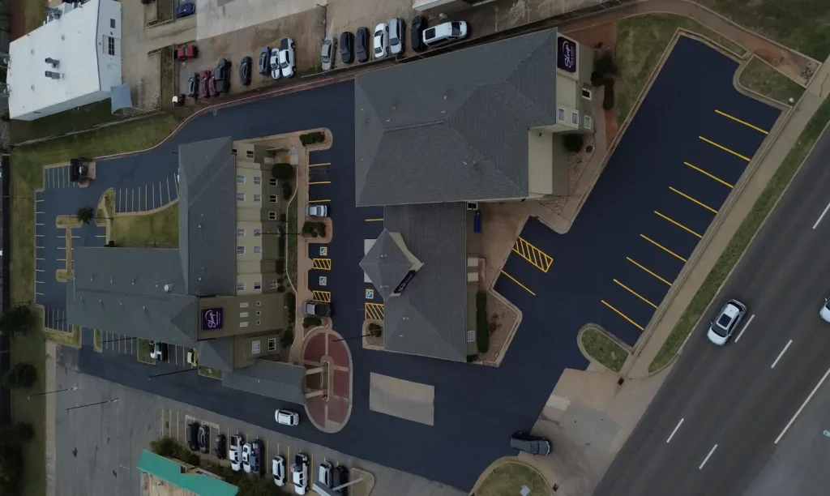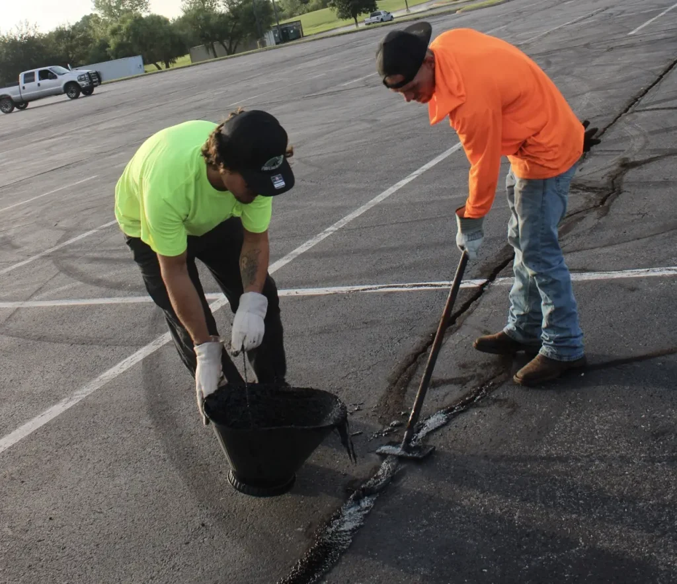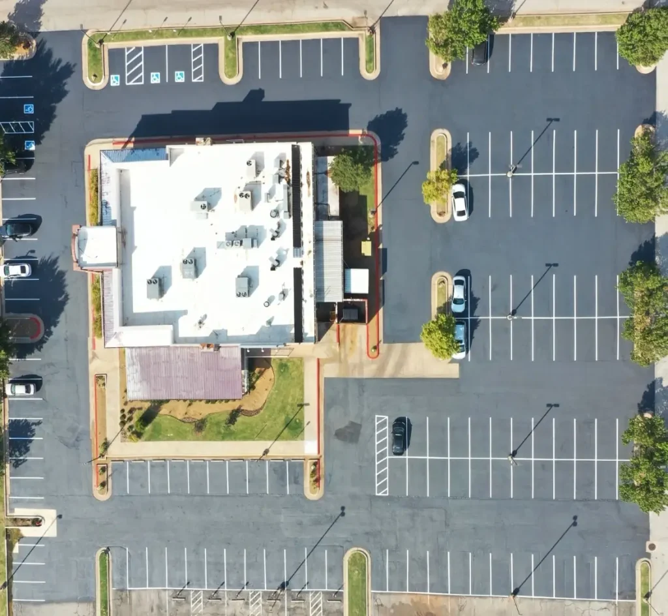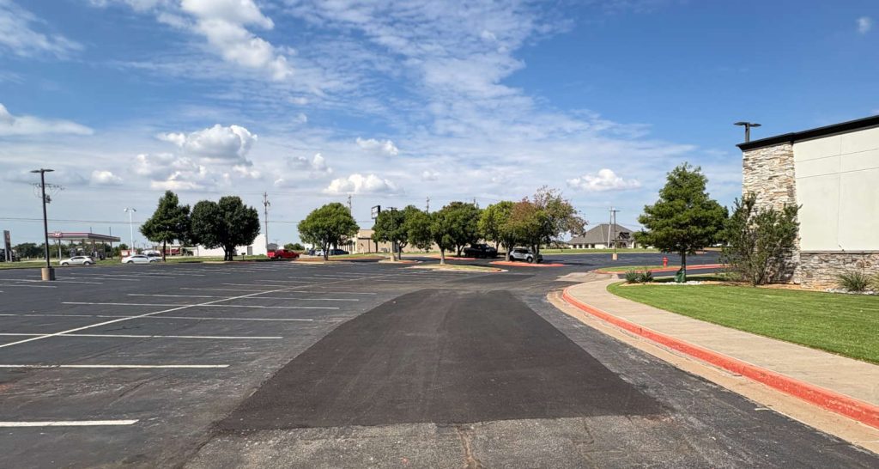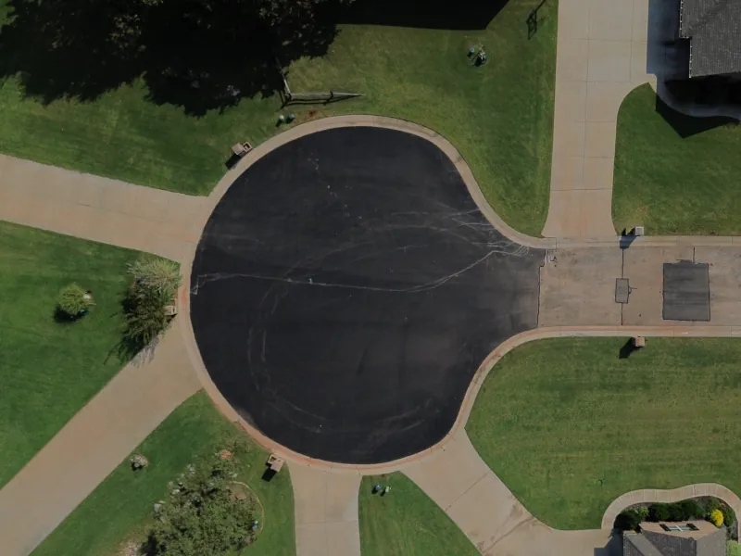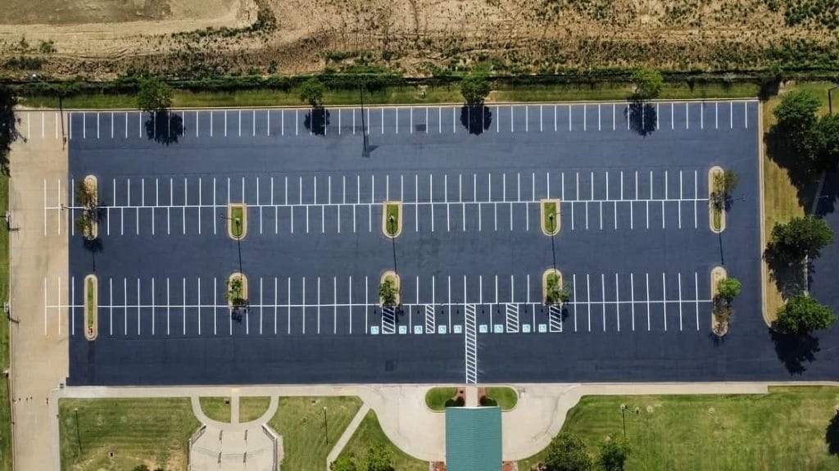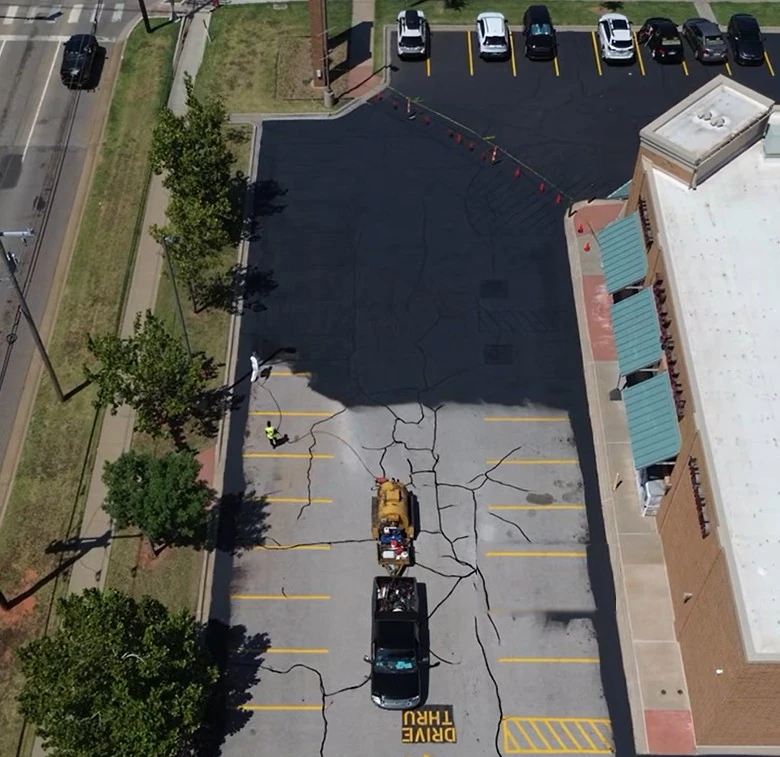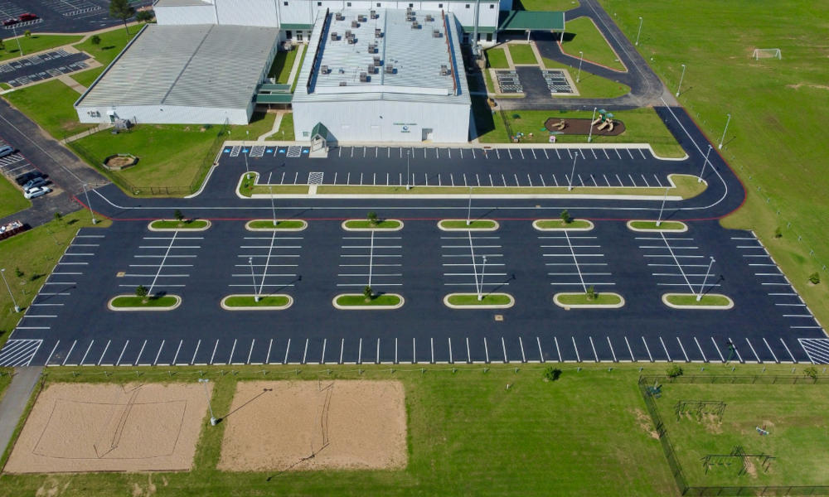Planning a new restaurant or expanding an existing location in Oklahoma City? Understanding parking requirements is critical to getting permits approved and ensuring your restaurant can accommodate customer demand. Restaurants face some of the strictest parking requirements in commercial real estate—and for good reason. Unlike retail stores where customers browse for extended periods, restaurants see rapid customer turnover throughout the day, creating unique parking challenges that Oklahoma City’s zoning code specifically addresses.
Why Restaurants Need More Parking Than Other Businesses
Oklahoma City requires restaurants to provide approximately four times more parking spaces than typical retail establishments. While a retail store needs 1 parking space per 300 square feet, restaurants require 1 space per 75 square feet of gross floor area. This dramatic difference reflects the realities of restaurant operations: higher customer density, faster turnover rates, and peak demand periods that can overwhelm inadequate parking.
The Math Behind Restaurant Parking:
- 3,000 sq ft restaurant = 40 parking spaces required
- 5,000 sq ft restaurant = 67 parking spaces required
- 10,000 sq ft restaurant = 133 parking spaces required
Compare this to a 3,000 sq ft retail store that would only need 10 parking spaces. The difference stems from table density, meal duration averages, and the fact that restaurants operate during peak traffic hours (lunch and dinner) when parking demand is already high.
Restaurant-Specific Parking Calculations
Oklahoma City calculates restaurant parking based on your total gross floor area, but not all restaurant space counts equally. Understanding what’s included—and what’s not—in this calculation is essential for accurate planning.
What Counts as Gross Floor Area:
- Dining areas: All customer seating including booths, tables, and bar seating
- Kitchen and prep areas: Full commercial kitchen square footage
- Wait stations: Server stations, beverage prep areas
- Restrooms: Customer bathroom facilities
- Entry and waiting areas: Hostess stand, waiting area, coat check
- Storage: Dry storage, walk-in coolers/freezers
- Office space: Manager’s office, administrative areas
Essentially, your entire building footprint counts toward parking calculations. There are no exemptions for back-of-house areas in restaurant parking requirements, unlike some other commercial uses.
Different Restaurant Types, Different Needs
While Oklahoma City’s base requirement is 1 space per 75 square feet, certain restaurant formats may warrant additional considerations or parking modifications based on operational characteristics.
| Restaurant Type | Standard Requirement | Special Considerations |
| Full-Service Dining | 1 per 75 sq ft | Longer average meal times (60-90 min) = slower turnover |
| Fast Casual | 1 per 75 sq ft | Higher turnover (30-45 min meals) but still need full requirement |
| Quick Service/Fast Food | 1 per 75 sq ft | Drive-thru requires additional queuing spaces (see below) |
| Bars/Breweries with Food | 1 per 75 sq ft | Evening/weekend peak demand requires adequate parking |
| Coffee Shops/Cafes | 1 per 75 sq ft | Morning rush creates high demand despite quick turnover |
Important: The Public Works Director has authority to determine parking needs for unique restaurant concepts not clearly fitting standard categories. If your restaurant operates significantly different from traditional models, early consultation with Development Services is recommended.
Drive-Thru Requirements: Beyond Basic Parking
Restaurants with drive-thru service face additional Oklahoma City requirements beyond standard parking spaces. Drive-thru lanes must provide adequate queuing space to prevent vehicle backup into public streets or parking aisles.
Drive-Thru Queuing Requirements (Section 59-10350):
- Minimum stacking distance: Space for at least 5-7 vehicles between menu board and service window
- Lane width: Minimum 10-12 feet for drive-thru lane
- Bypass lane: May be required for high-volume locations to allow vehicles to exit queue
- Menu board placement: Positioned to allow adequate decision time before ordering point
- Clearance from parking: Drive-thru lanes cannot obstruct parking lot circulation
Drive-thru lanes are in addition to standard parking requirements—they don’t count toward your 1-per-75-square-feet minimum. Poor drive-thru design is one of the most common reasons for permit delays in fast food restaurant applications.
Dual Drive-Thru Considerations:
Restaurants installing dual drive-thru lanes (increasingly common for high-volume quick service) need even more sophisticated site planning. You’ll need separate queuing for each lane, adequate merge space before the service window, and clear signage directing traffic flow. Total site footprint for dual drive-thru operations typically requires an additional 1,500-2,000 square feet compared to single-lane configurations.
Outdoor Seating and Patio Parking Impact
Oklahoma City’s restaurant scene has embraced outdoor dining, but adding patio seating directly impacts your parking requirements. The calculation is straightforward but often overlooked during patio planning.
How Patio Space Affects Parking:
Outdoor dining areas count as gross floor area for parking calculations at the same 1-per-75-square-feet ratio as indoor dining. A 1,000 square foot patio requires approximately 13 additional parking spaces. This catches many restaurant owners by surprise when they add patios to existing locations.
Streatery Permits:
Oklahoma City offers ‘streatery’ permits that allow restaurants to convert on-street parking spaces adjacent to their business into outdoor dining areas. This creative solution provides additional seating while actually using parking spaces rather than requiring new ones.
Streatery Requirements:
- Solid barriers (planters or wood construction) at least 3 feet tall separating seating from traffic
- ADA-compliant access to streatery seating
- Proof of $1 million liability insurance naming City of OKC as additional insured
- Daily cleaning and maintenance responsibility
- Permit obtained through Public Works Director administrative review
Streateries work best in downtown or urban corridor locations where on-street parking exists. Suburban restaurant locations typically must provide traditional patio parking through their private parking lots.
Loading Zones and Service Vehicle Access
Restaurants receive daily deliveries—food suppliers, beverage distributors, linen services, waste removal. Oklahoma City requires dedicated loading zones to keep delivery trucks out of customer parking areas and prevent traffic flow disruption.
Loading Zone Requirements for Restaurants:
- Restaurants over 5,000 sq ft: Must provide at least one off-street loading space
- Standard loading space dimensions: Minimum 10 feet wide, 25 feet long, with 14 feet vertical clearance
- Location requirements: Positioned to minimize visibility from public streets and avoid interference with customer parking
- Screening: Visual screening of loading areas through landscaping or architectural elements may be required
Loading zones are separate from and in addition to required customer parking spaces. You cannot count loading spaces toward your parking minimum, though they share the same paving and drainage requirements.
Grease Trap and Dumpster Considerations:
While not technically parking requirements, grease trap and dumpster placement significantly impact your site layout. Grease traps need truck access for regular pumping (usually every 1-3 months). Dumpsters require service vehicle access, typically needing 12-14 feet of clearance for waste hauler trucks. Plan these service areas near your loading zone to consolidate truck traffic and minimize disruption to customer parking.
Employee Parking: The Hidden Requirement
Oklahoma City’s 1-per-75-square-feet requirement assumes adequate parking for both customers and employees. However, restaurants with large staffs during peak shifts need to carefully consider employee parking allocation to avoid conflicts with customer access.
Typical Restaurant Staffing Impacts:
- Small restaurant (50-75 seats): 8-12 employees per shift
- Medium restaurant (75-150 seats): 15-25 employees per shift
- Large restaurant (150+ seats): 30-50 employees per shift
Best practice is designating specific employee parking areas away from the most convenient customer spaces. This prevents staff from occupying prime spots near entrances during lunch and dinner rushes. Some restaurants successfully negotiate off-site employee parking agreements with neighboring properties to maximize on-site customer parking.
ADA Accessibility for Restaurant Parking
Accessible parking requirements for restaurants follow the same federal ADA standards as other businesses, calculated based on total parking spaces provided.
| Total Parking Spaces | Required Accessible Spaces |
| 1-25 | 1 (van-accessible) |
| 26-50 | 2 (1 van-accessible) |
| 51-75 | 3 (1 van-accessible) |
| 76-100 | 4 (1 van-accessible) |
Restaurant-Specific ADA Considerations:
- Accessible spaces must be on shortest route to accessible entrance
- Path of travel from parking to entrance must be free of steps or steep slopes
- Valet parking must provide accessible parking and accessible valet service
- Outdoor patio seating must be accessible from parking via compliant route
For detailed ADA parking specifications including dimensions, signage, and accessibility route requirements, see our complete ADA Parking Compliance Guide.
Parking Lot Construction Standards
Restaurant parking lots must meet Oklahoma City’s standard construction requirements, but restaurant operations create unique wear patterns that warrant careful attention to pavement specifications.
Minimum Paving Requirements:
- 2 inches hot asphalt over 4-inch stabilized aggregate base
- Parking space dimensions: 8.5 feet x 18 feet (9 feet x 18 feet recommended for restaurant use)
- Drive aisles: 24 feet minimum for two-way traffic
- All spaces must be permanently striped with paint or plastic striping
Restaurant-Specific Recommendation: Consider upgrading to 3 inches of asphalt in high-traffic areas near entrances and drive-thru lanes. Restaurant parking lots experience higher turnover than typical commercial parking, accelerating wear. The upfront cost increase is minimal compared to premature repaving expenses.
Drainage Considerations:
Restaurants generate grease-laden runoff from dumpster areas and kitchen exhaust. Your parking lot drainage must direct water away from these areas and include appropriate grease/oil separation if required by local stormwater regulations. Poor drainage near dumpsters creates slip hazards and maintenance headaches.
Shared Parking Opportunities for Restaurants
Restaurants’ peak parking demand occurs during lunch (11:30 AM – 1:30 PM) and dinner (5:30 PM – 8:30 PM) hours. This creates opportunities for shared parking arrangements with businesses that have complementary peak hours.
Ideal Shared Parking Partners for Restaurants:
- Office buildings: Empty evenings and weekends when restaurants are busiest
- Banks/financial services: Closed evenings when dinner traffic peaks
- Professional services: Medical, dental, legal offices closed evenings and weekends
- Entertainment venues: Movie theaters, concert halls (complementary rather than competing with dinner service)
Shared parking agreements must be formally documented through legal agreements recorded with the county. Oklahoma City may reduce your required parking spaces by up to 25% through approved shared parking calculations that demonstrate non-overlapping peak demands.
Common Permit Delays for Restaurant Parking
Based on Development Services feedback, these are the most common issues that delay restaurant parking lot permits:
- Underestimating space count: Calculating at retail ratio (1/300 sq ft) instead of restaurant ratio (1/75 sq ft)
- Forgetting patio square footage: Outdoor seating areas must be included in parking calculations
- Inadequate drive-thru stacking: Insufficient queuing space causing backup into parking aisles
- Missing loading zone: Restaurants over 5,000 sq ft must show dedicated loading space
- Insufficient ADA spaces: Wrong ratio or improper dimensions for accessible parking
- Incomplete stormwater plan: Inadequate drainage documentation for site
Working with a civil engineer experienced in Oklahoma City restaurant projects can prevent these delays and ensure your initial submission meets all requirements.
Before You Break Ground
Building or expanding a restaurant in Oklahoma City comes with unique parking challenges. From clay-heavy soils to strict space ratios, small miscalculations can delay permits or reduce customer capacity. Understanding how the city approaches parking, drainage, and layout helps restaurant owners plan ahead and make informed decisions.
While you’ll still need to work with a civil engineer or design professional for your specific site, having a clear grasp of these parking expectations ensures smoother coordination, faster approvals, and a parking layout that meets both city standards and customer needs.
And when the time comes to actually installing the asphalt parking lot, don’t forget to give us a call, we one of the best asphalt contractors in OKC.
